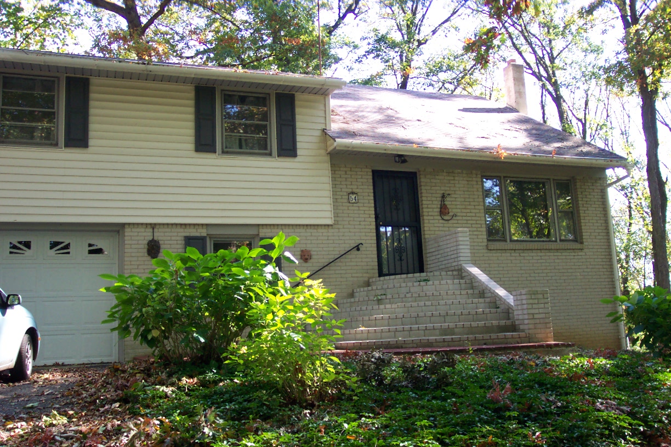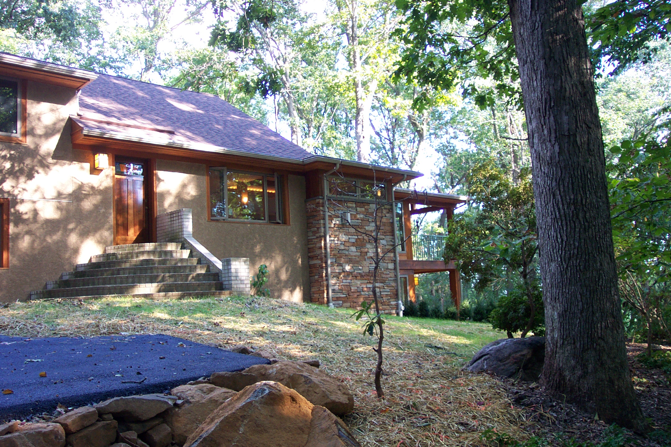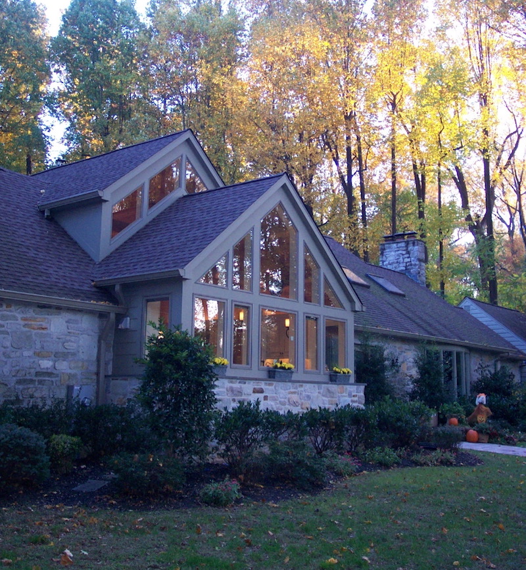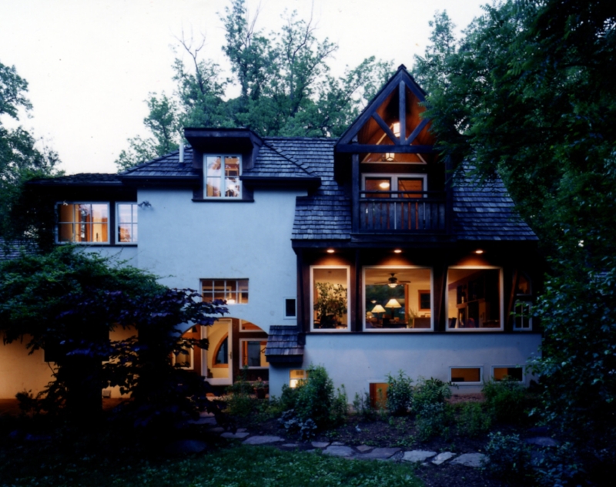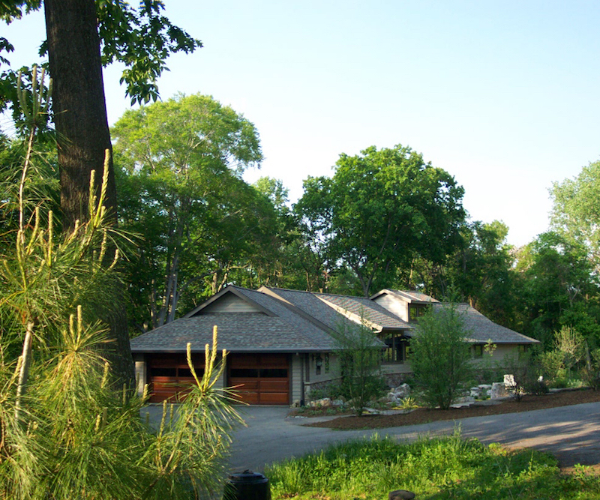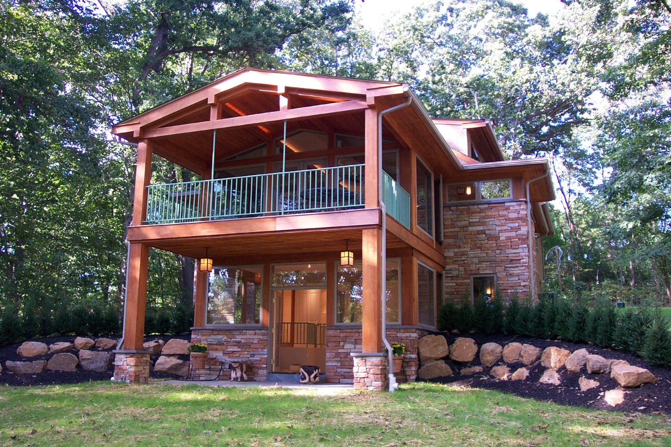
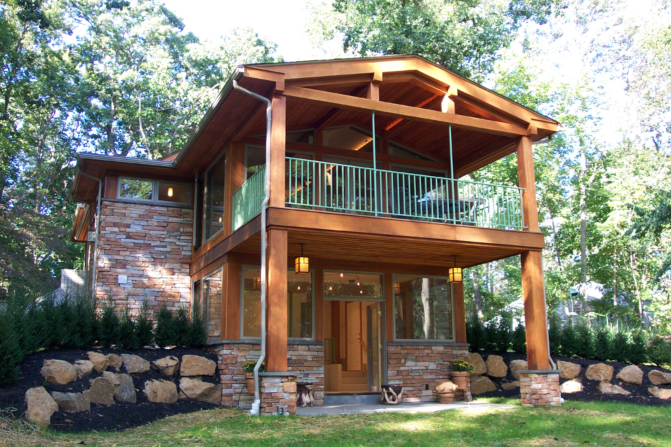
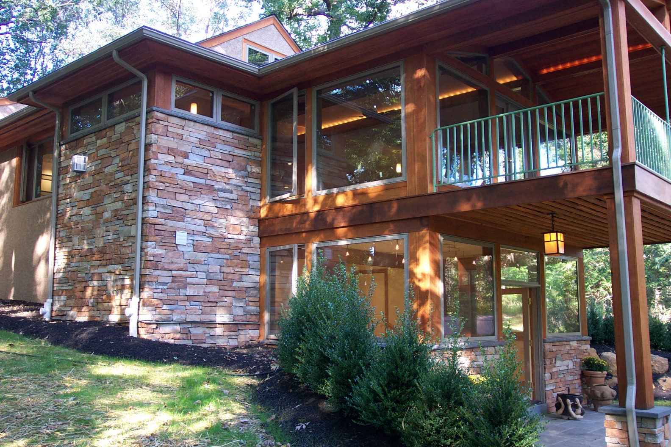
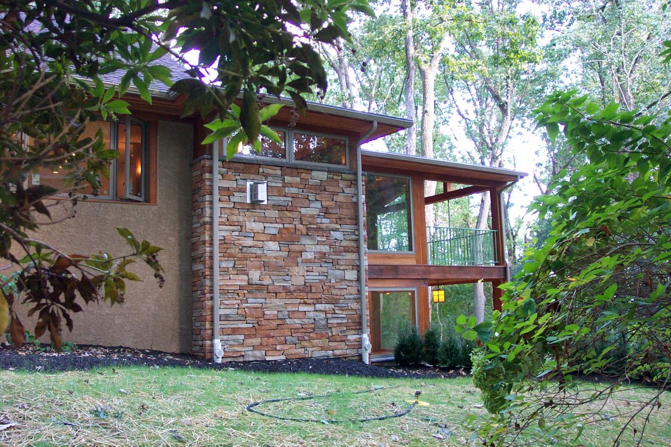
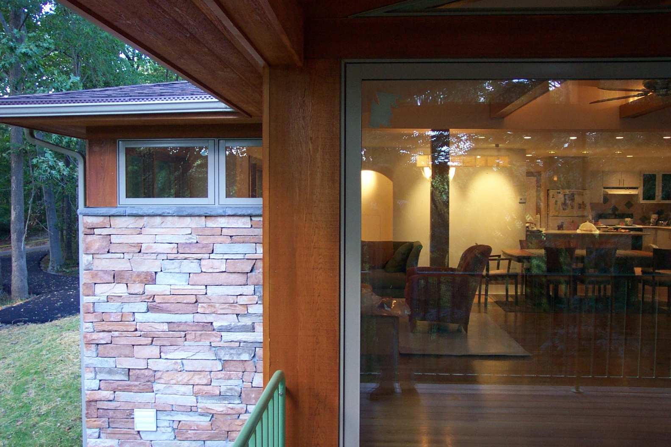
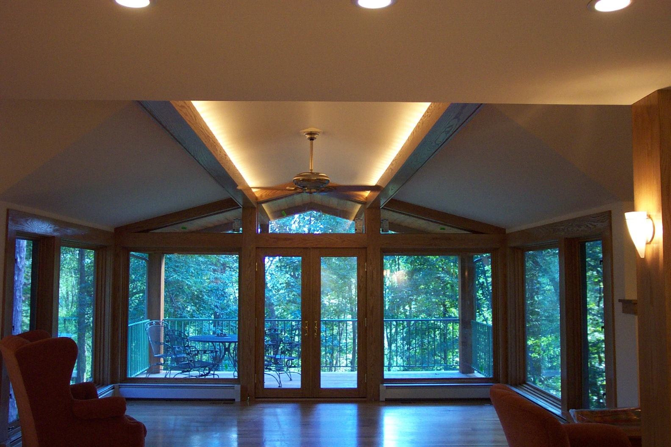
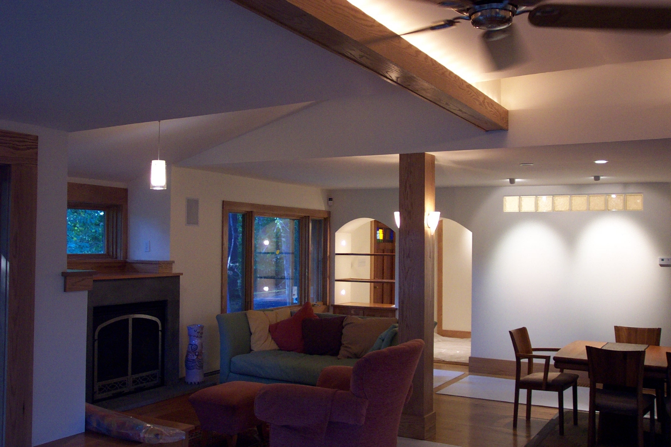







Heald
Glen Mills, PA
1,100 SF Addition | 800 SF Rennovation
This addition to the home of a sculptor and her husband transforms a traditional split level house. A new first floor great room and covered deck extend the house into the landscape, while the ground level sculpture studio complete with kiln opens to a terrace below the new deck.
The existing building received new exterior finishes, insulation, replacement windows and stone walls which blend the old with the new. An unusual blend of brick, stone, wood and pipe railings is further enlivened by the owner"s ceramic sculptures.
A later kitchen remodel with stone on the stove wall provides continuity with both the great room and the exterior.

