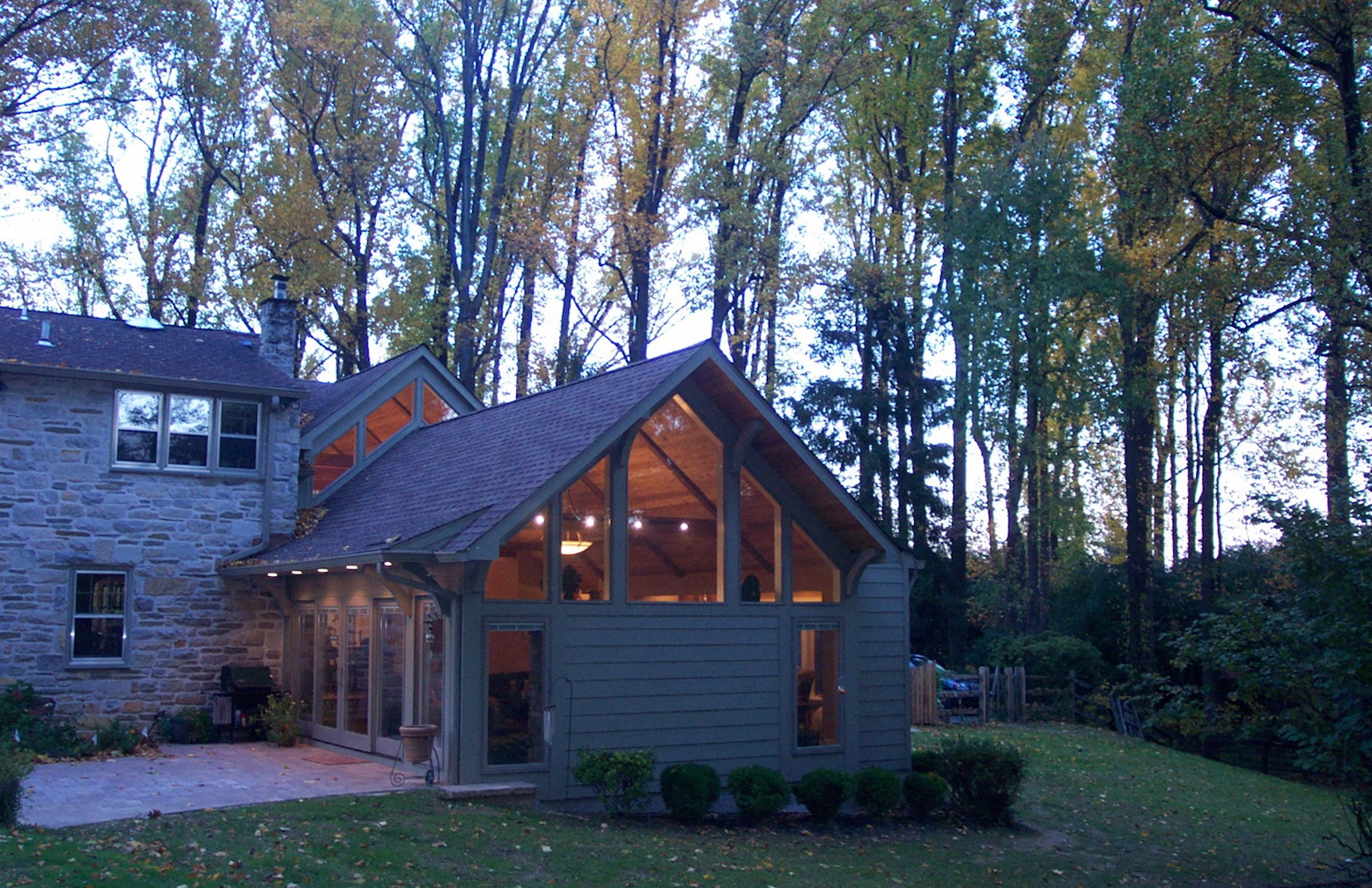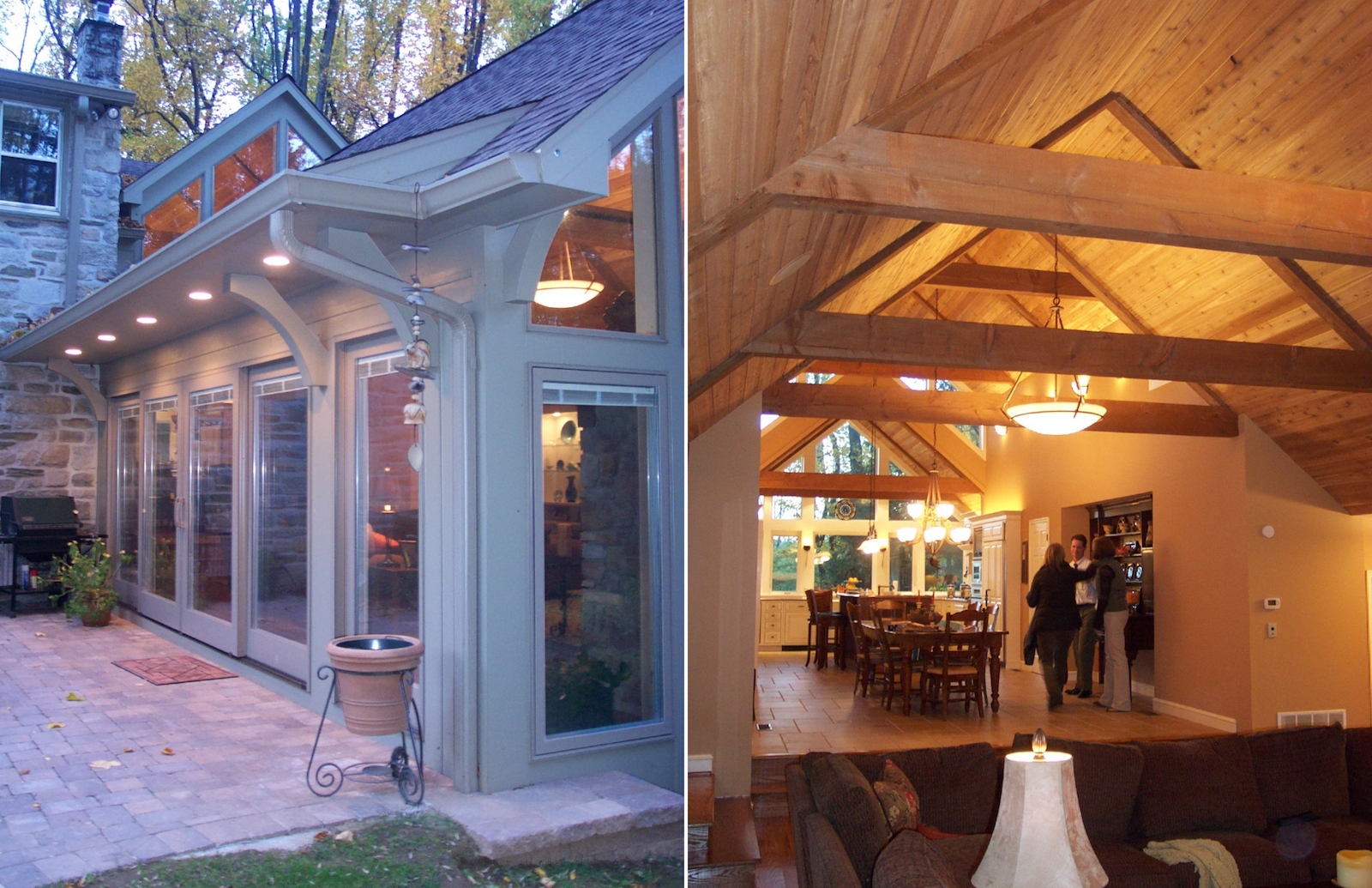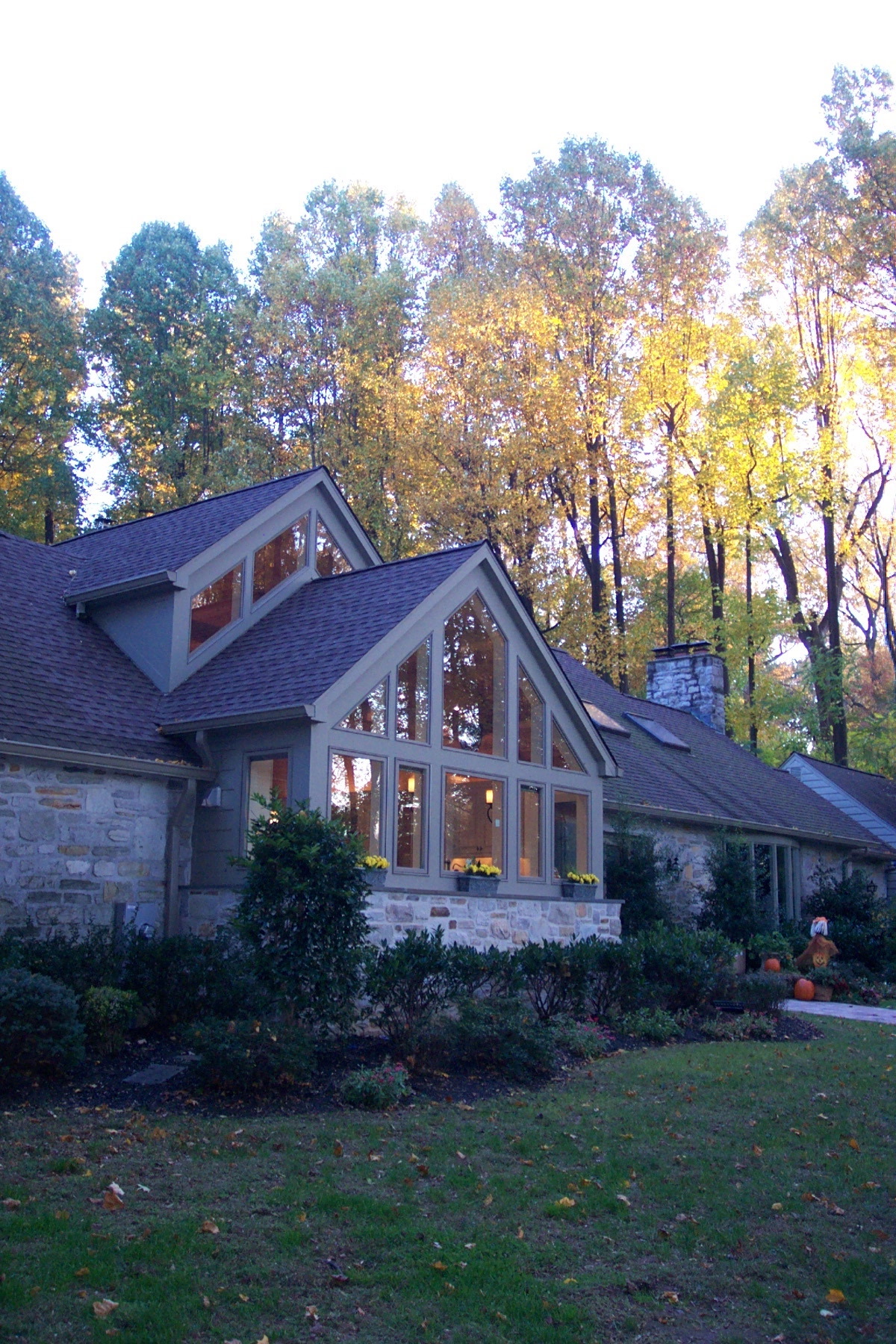Bettinger
Huntingdon Valley, PA
700 SF Addition | 650 SF Renovation
Clerestory and gable picture windows flood this double height great room addition and expanded kitchen with morning and afternoon natural light. A natural wood ceiling draws your eye to the view of the treetops. Radiant heat beneath oak and ceramic tile floors, a direct vent gas fireplace, super insulation, and tight construction provide year round comfort. The long view of the front facade from the street is enlivened by the new front gable.








