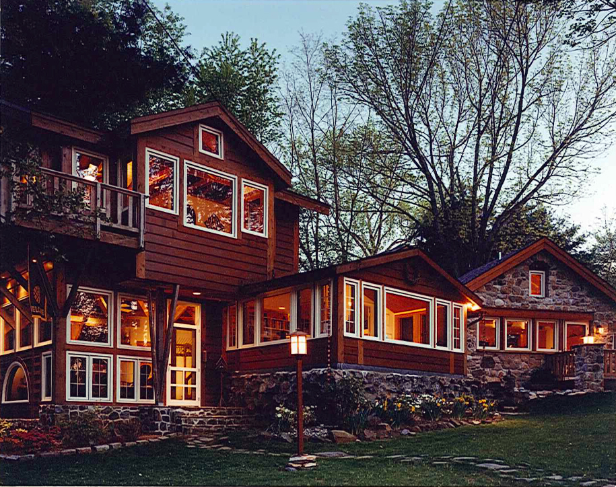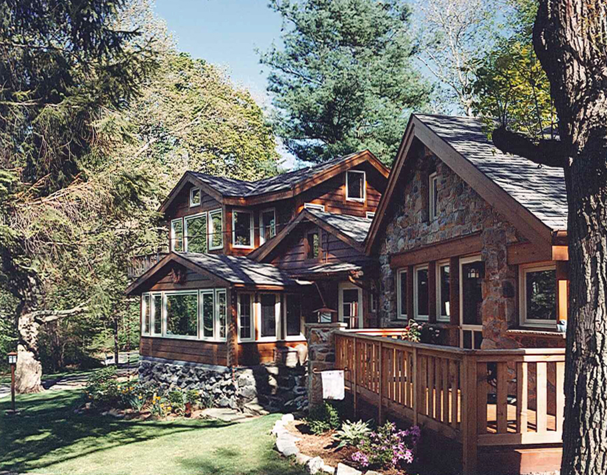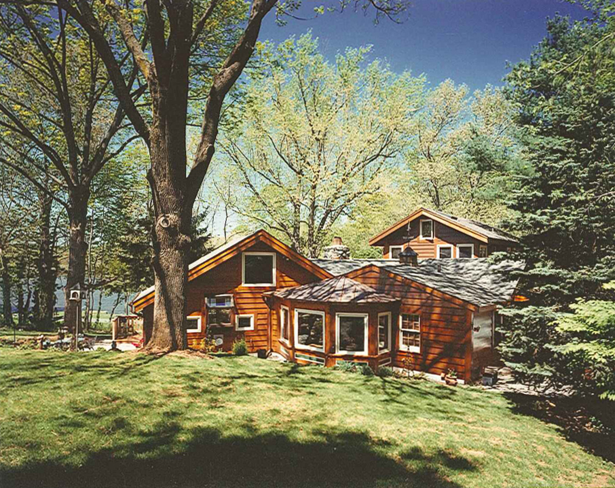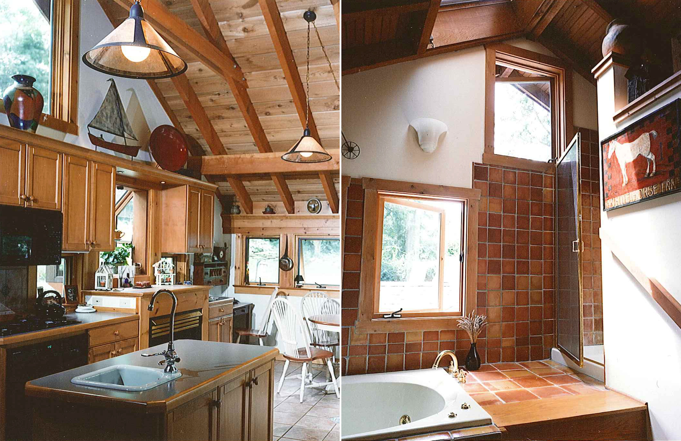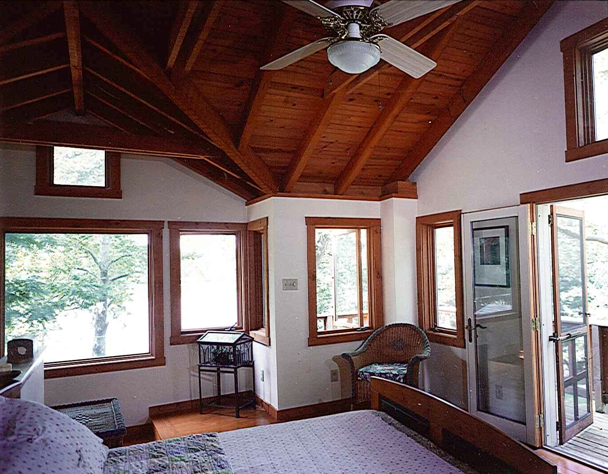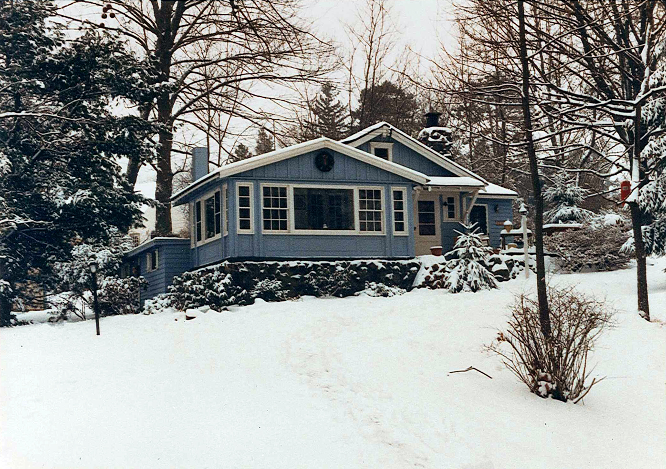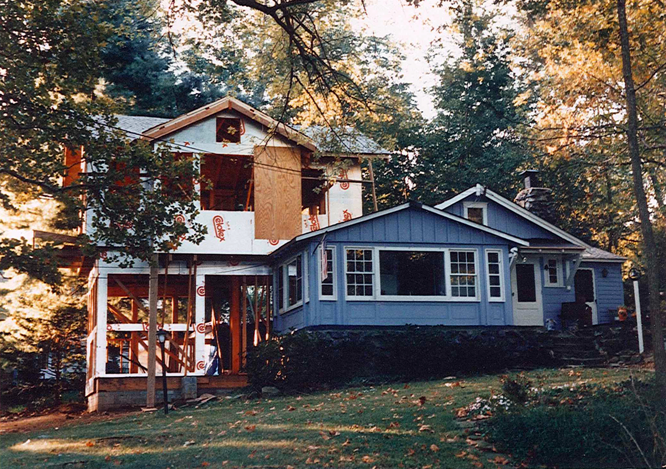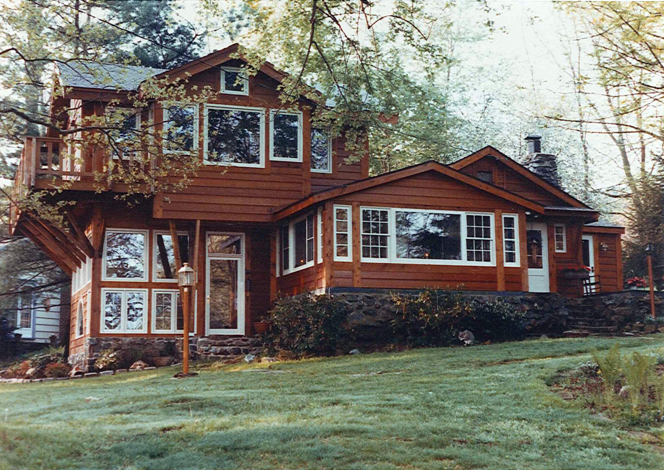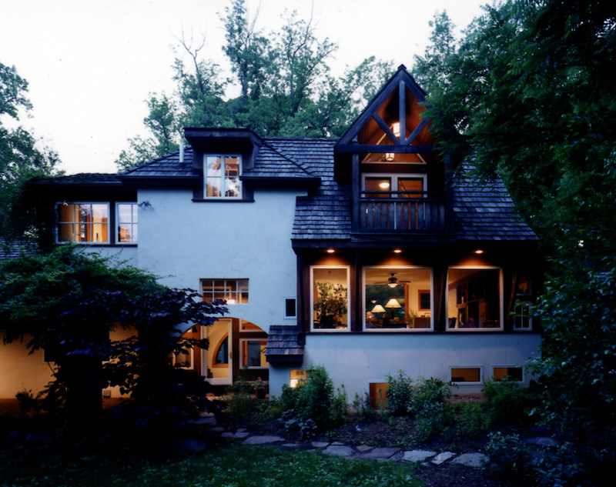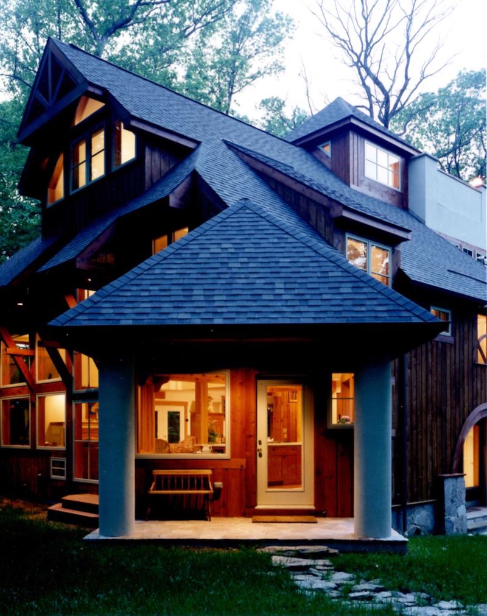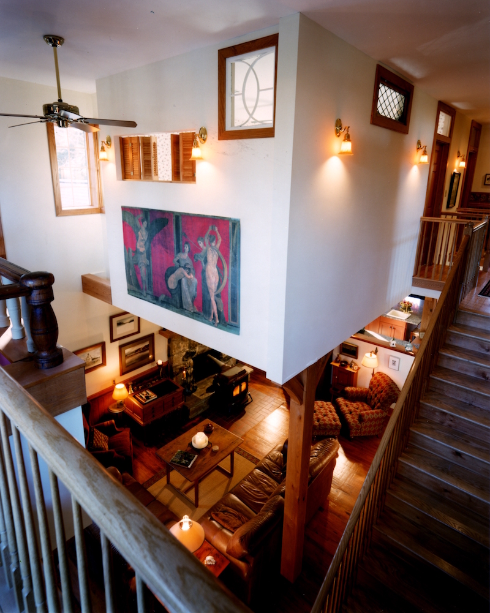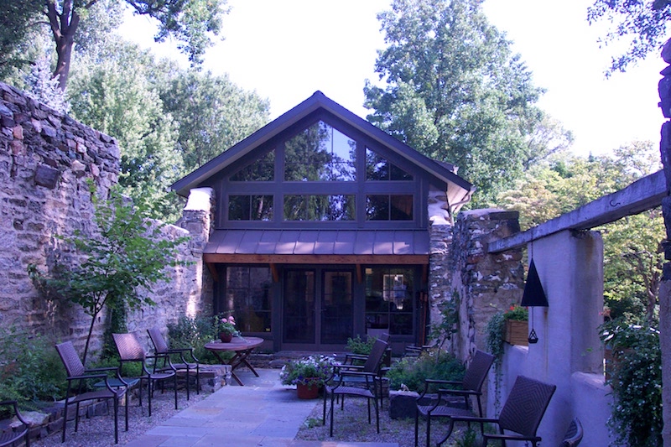Reichart
Thornton, PA
2,100 SF
A two-story addition was added to this small gray cottage. The second floor master suite has cathedral ceilings, multi-story bath and a commanding lake view. Exposed posts, beams and rafters reflect the rustic surroundings and camp ground origins. A three quarter inch layer of rigid insulation added to the walls of the original cottage boosts the overall energy efficiency of the building.
A second addition was later added for a new kitchen with a lake facing deck and stone exterior.

