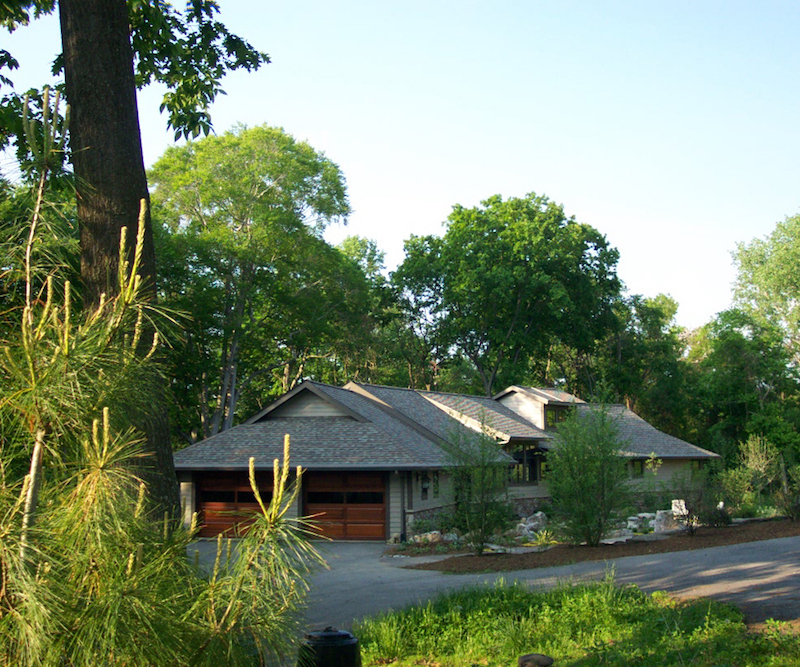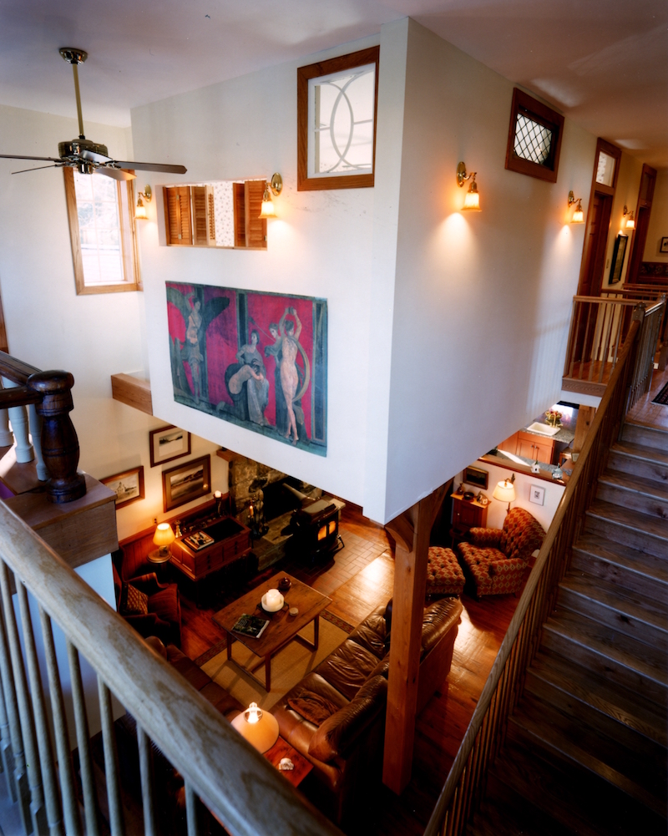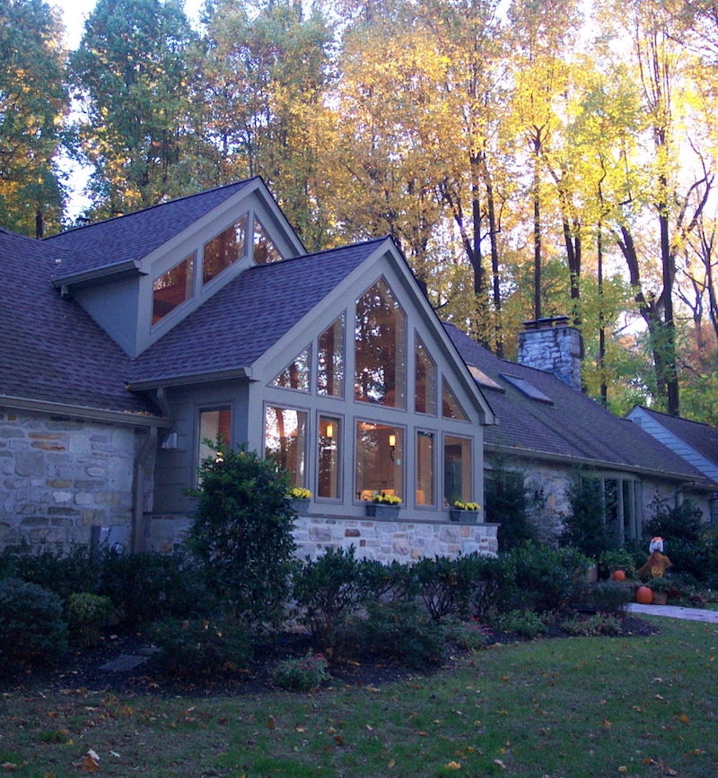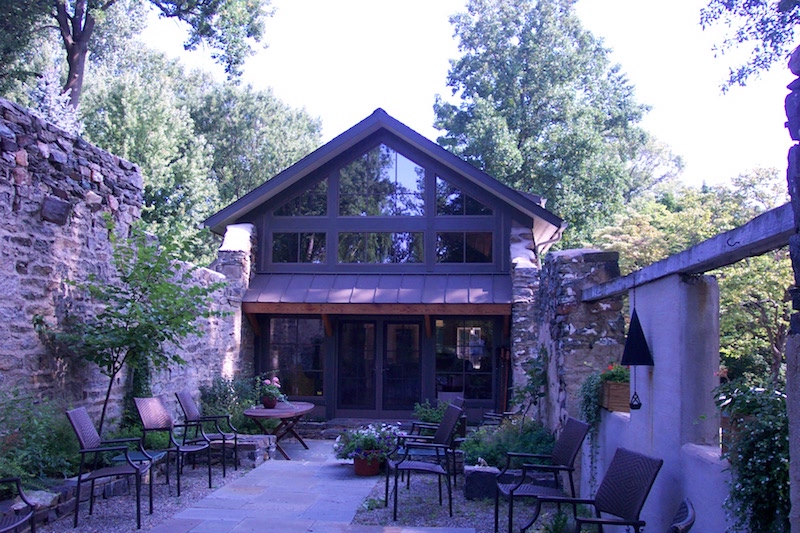
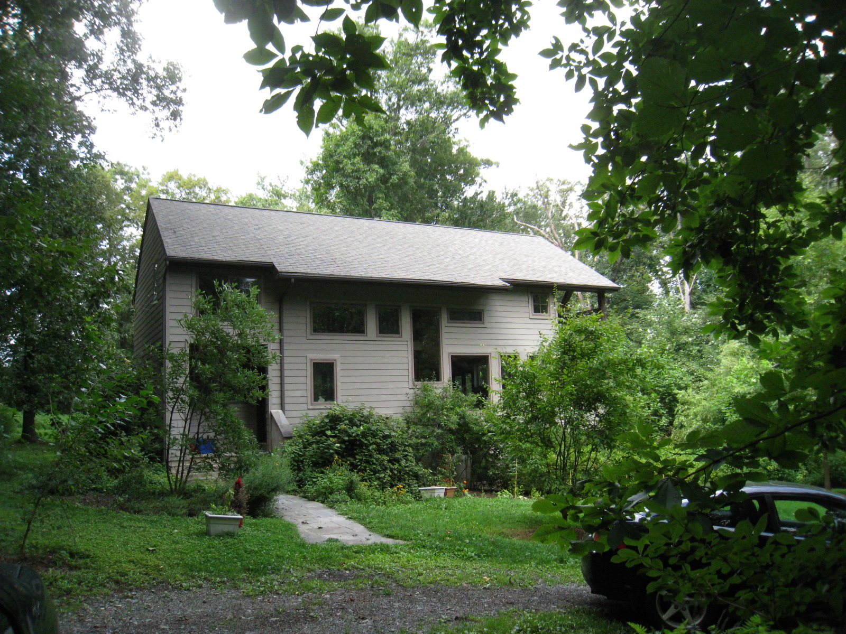
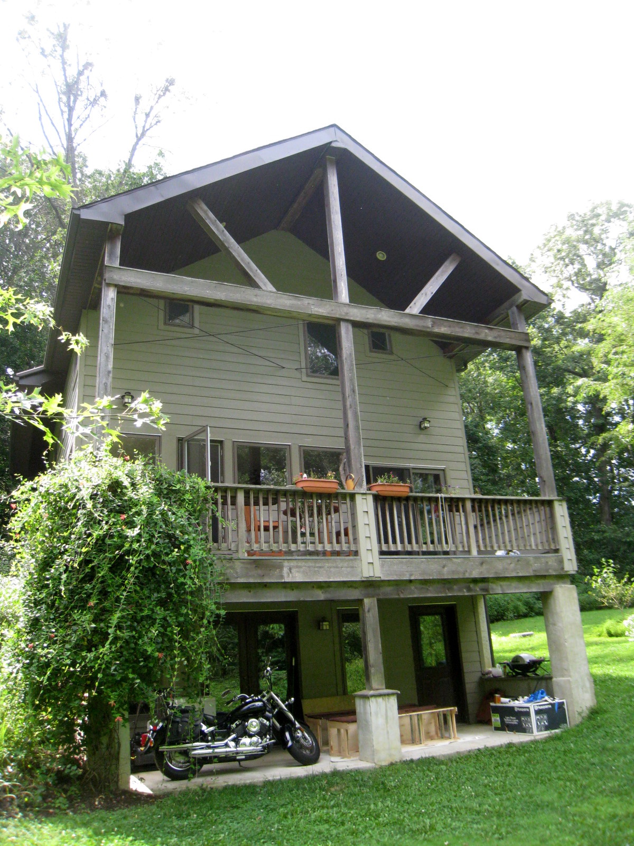
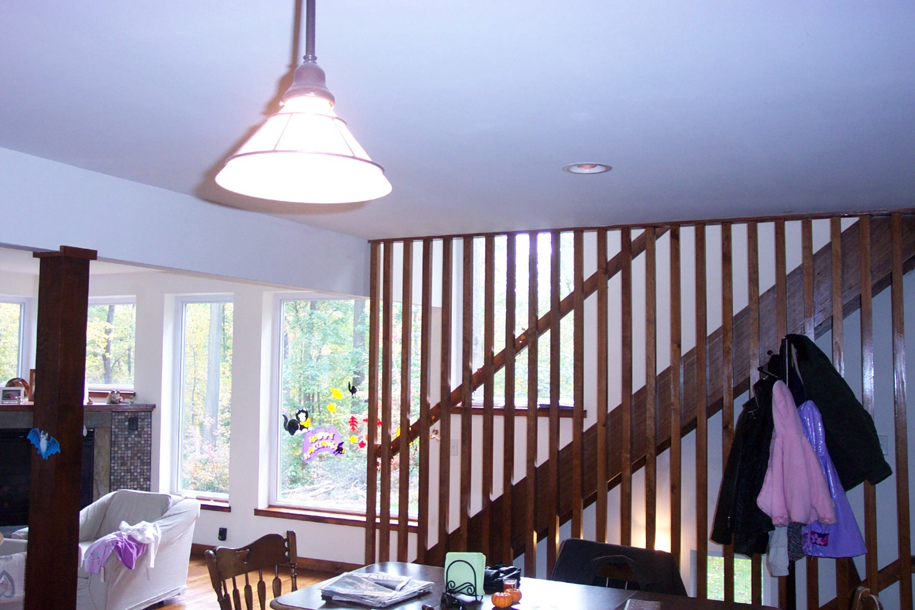
Bagwell
West Grove, PA
2,100 SF
The Bagwell residence includes main living spaces and study and deck on the first floor, three bedrooms and two baths on the second, and a partially finished walkout basement. Designed on a modest budget, this home located in the woods of West Grove, PA features a simple pitched roof with overhangs to provide summer shading while allowing the low winter sun to heat the home.
The colors used reflect the woods which surround it, and the staircase is designed to mimic the verticality of the trees.
In addition to passive solar, the house is superinsulated with a rigid insulation air-tight exterior wrap and drainage plane behind the fiber cement high recycled content siding. The basement walls are pre-cast insulated panels. Because the house is so tight, fresh air is introduced mechanically through a heat exchanger.

