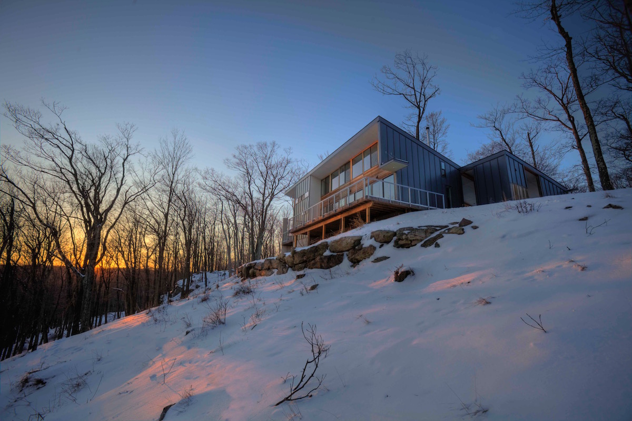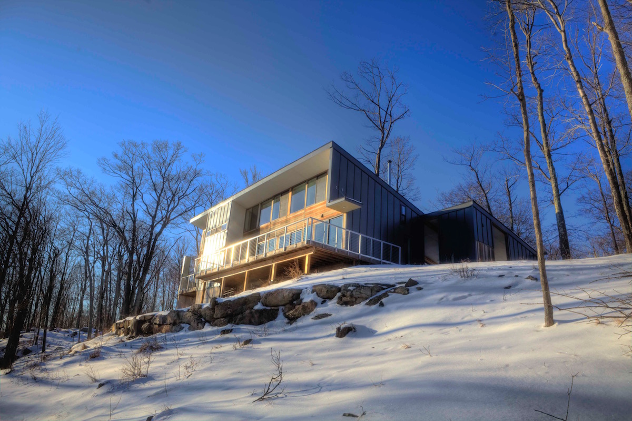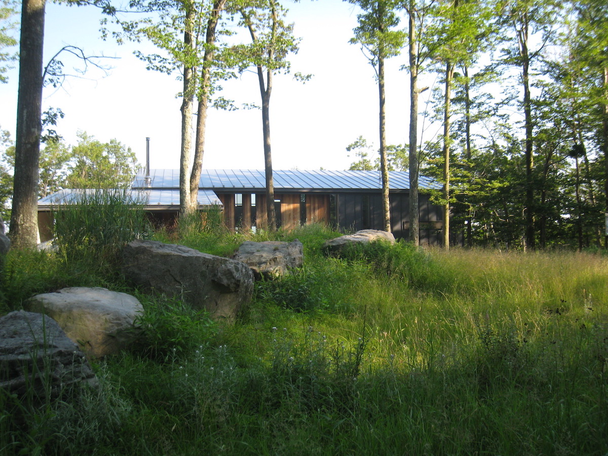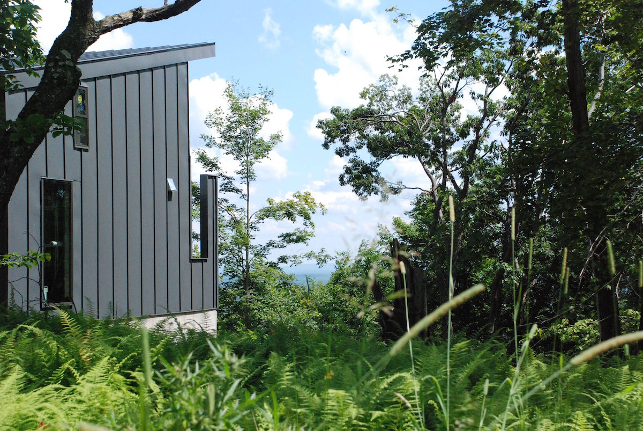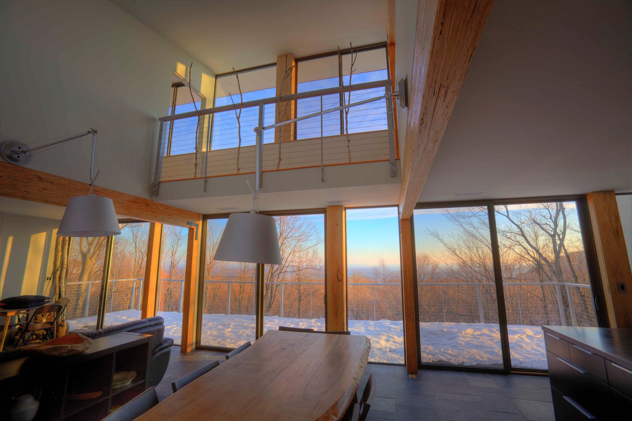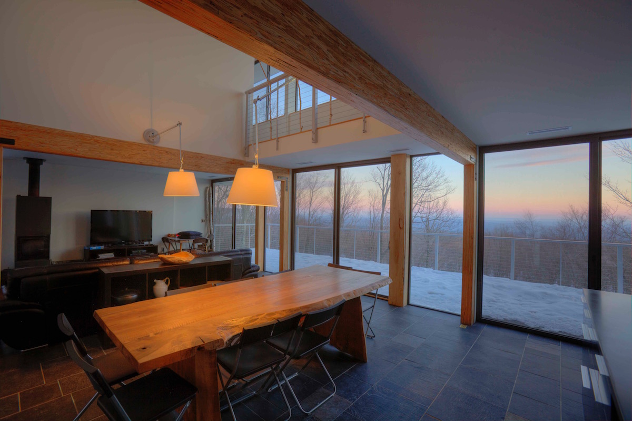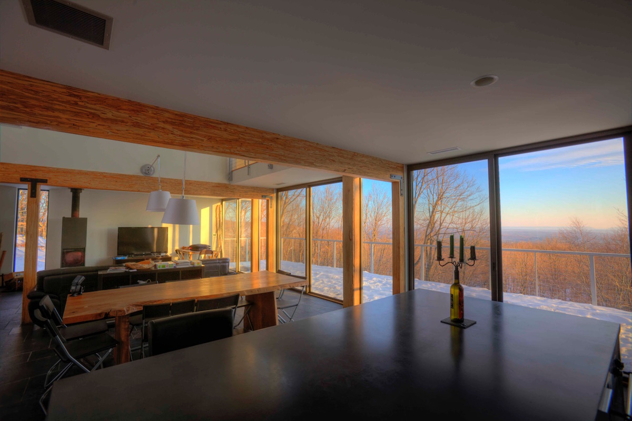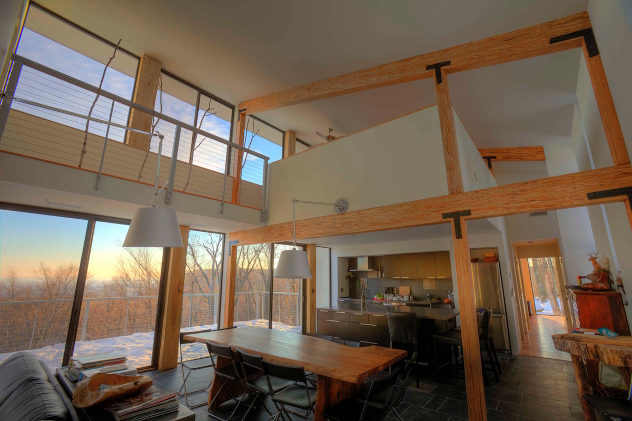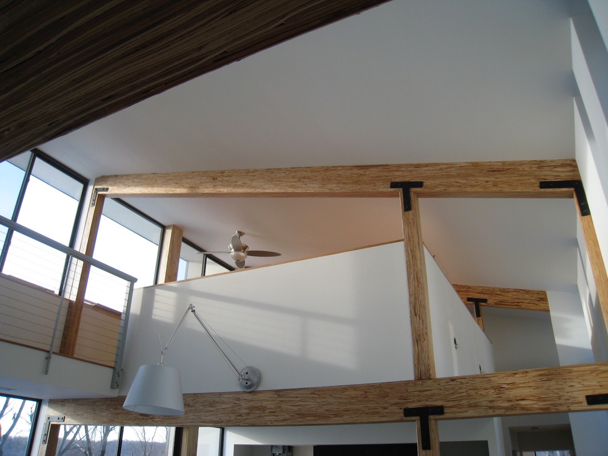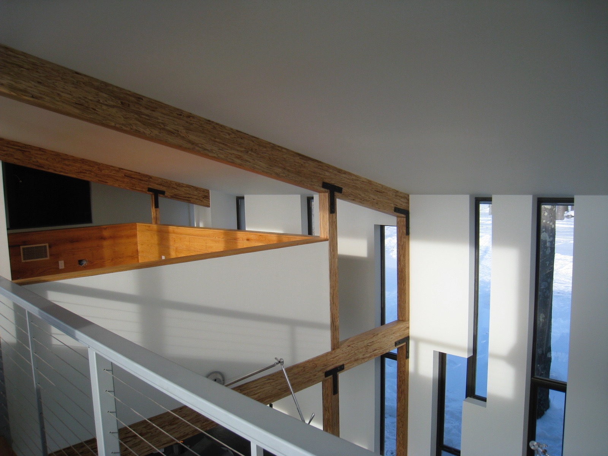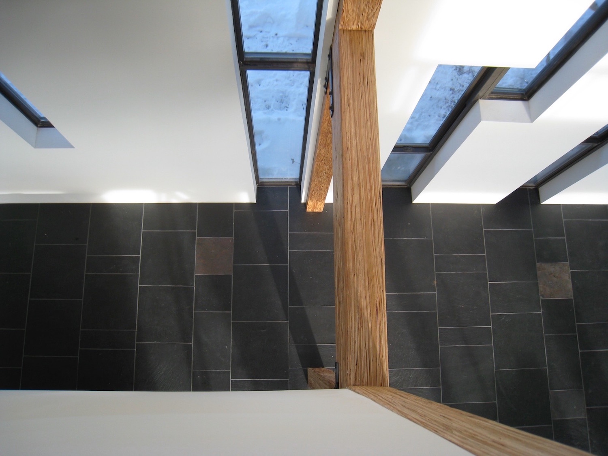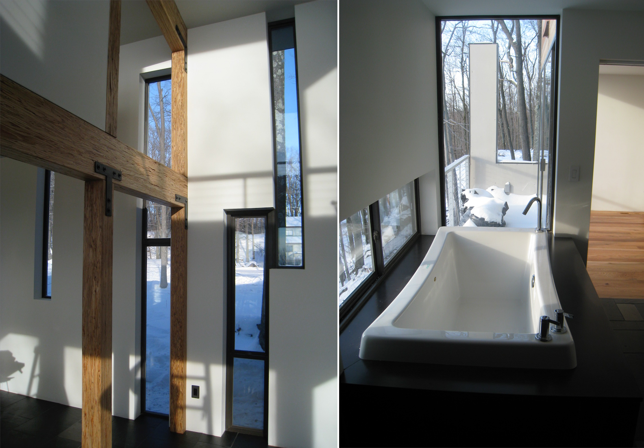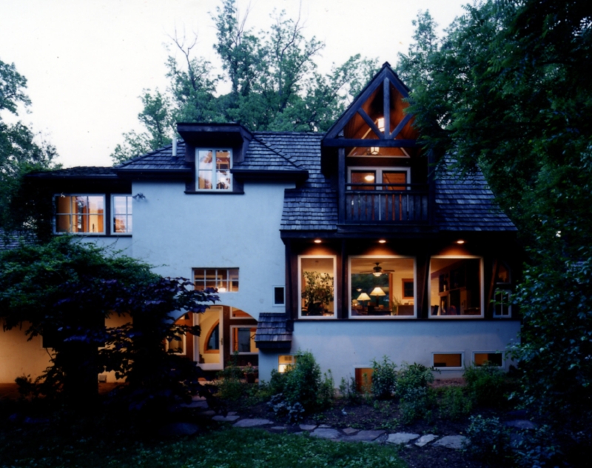The Gap
Canadensis, PA
2,100 SF
This modern home, positioned on the edge of a cliff overlooking the Delaware Water Gap, produces more energy than it uses. The entire home was designed to be a solar collector, with a thermal mass floor and a glass south wall, allowing the home to be mostly heated by the sun. The backup heat is a high-efficiency modern wood stove fueled by wood that was too small to mill into the flooring of the home. The north vertical windows represent the memory of the trees that were and allows the home to blend into the tree landscape. The home is built on a 12' structural grid of PSLs (Parallel Strand Lumber) beams with SIPs (Structural Insulated Panels) spanning between them. The first 36' makes up the great room which was centered on the view, the next 12' is a condensed area containing the stairs and the kitchen and all bathrooms allowing the plumbing runs to stay short, the final 12' feet houses the master bedroom which has private views to the west. The upstairs houses two bedrooms on either side, a bathroom in the water core, a loft above the kitchen, and a double-height space wrapping the loft.
Envelope
Wall: R-40 Polyurethane SIPs
Roof: R-45 EPS SIPs
Slab: R-15 XPS insulation under a 6" concrete slab
Windows: Fiberglass ENERGY STAR windows
Mechanical
Primary Heating Source: The Sun
Secondary Heating Source: High-Efficiency Wood Stove
Tertiary Heating Source: Ground Source Heat Pump with a Desuperheater
Ventilation: ERV
Domestic Hot Water Heat Recovery
Solar Array: 4.6 kW with a monitoring system
Materials
Siding: Standing Seam Metal, Fiber Cement Board Panels, Thermally Modified Poplar
Roofing: Standing Seam Metal
Beams: PSLs (Parallel Strand Lumber)
Flooring: Slate (Locally Quarried), Wood (Red Oak, Beech, Cherry milled from the trees removed for the home)

